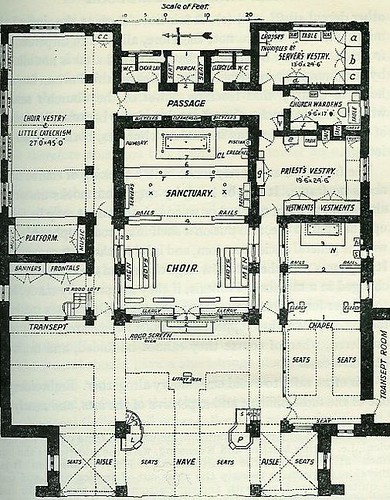
Originally uploaded by Aristibule.
_____________
Index to Plan
(The first bay only of the Nave is shown. A Transept room is suggested at the south transept, as a subsidiary church room, suitable for general purposes, for a tea-room, for classes or other meetings, and suitable also for Sunday Kindergarten -- when the Nave would be occupied by the Great, and the Choir Vestry by the Little Catechism, or their equivalants. The Choir Vestry, with its Platform and Aisle, would be used for the Easter Vestry and other large meetings.)
Numbers represent steps.
1,2,3. (Under Rood Screen) Chancel steps.
4. (In Sanctuary) Communion step.
x. x. Standard candlesticks.
T,T. Usual position of Taperers (o o, their candlesticks.)
The below figures show the usual position of the ministers.
---
5. Subdeacon's step.
6. Deacon's step.
CL. Position of Clerk.
7. Foot-pace.
L. Lectern.
P. Pulpit.
CC. Cupboard for children's material.
a,b,c. Servers' cupboards for Albes, &c.
d. Sacristan's store cupboard.
f. Churchwardens' cupboard for books.
V. Verger's cupboard.
e. Parson's cupboard for Cassocks, &c.
g. CUpboard for Surplices and Albes.
In Priest's Vestry, a press, with drawers, under the window.
3. In Chapel, foot-pace.
N. In Chapel, normal position of Server.
2. In Chapel, communion step.
h. In Chapel, Credence.
S. In Chapel, Sedile for minister.
From "The Parson's Handbook" 12th edition, Percy Dearmer, Oxford University Press, London, 1932.
No comments:
Post a Comment